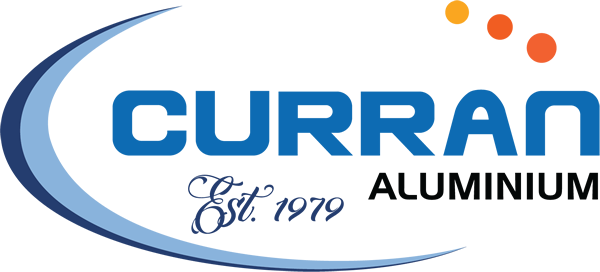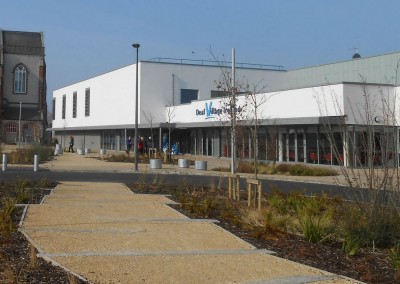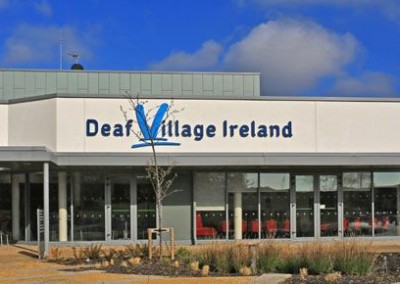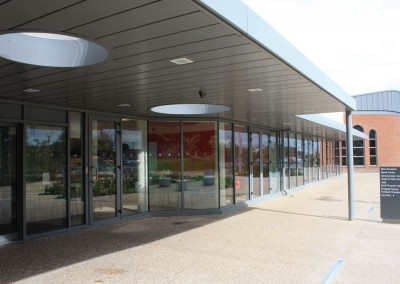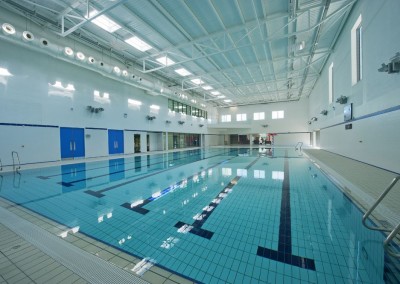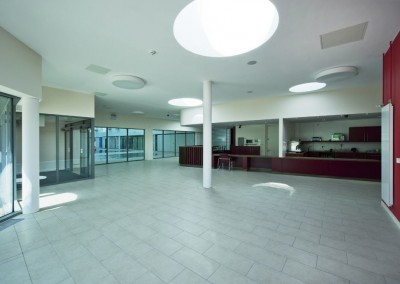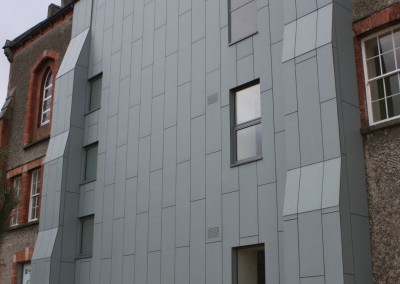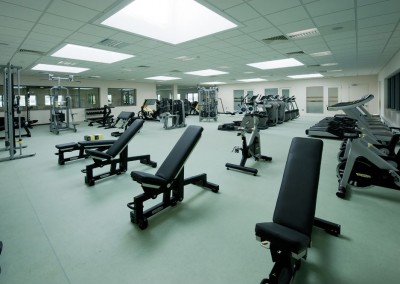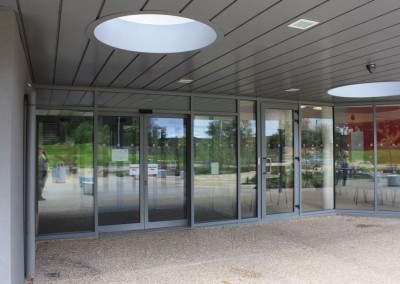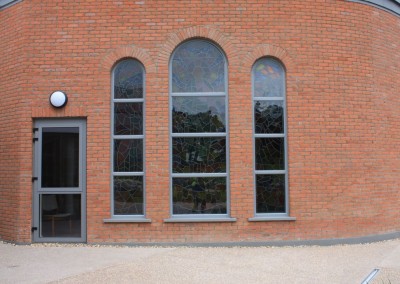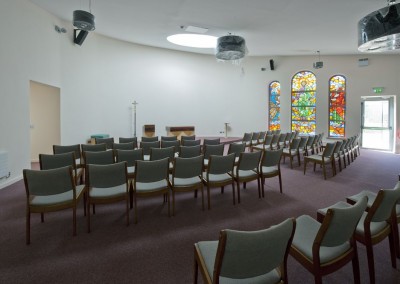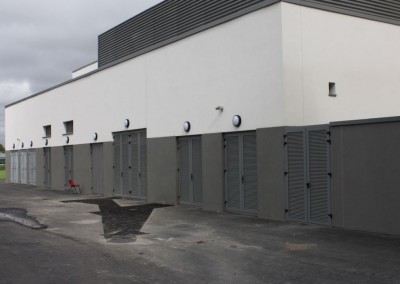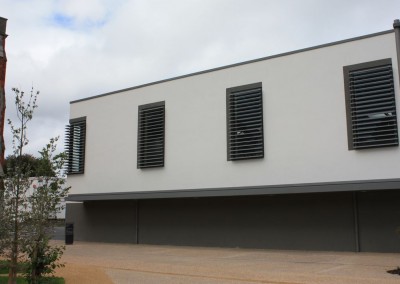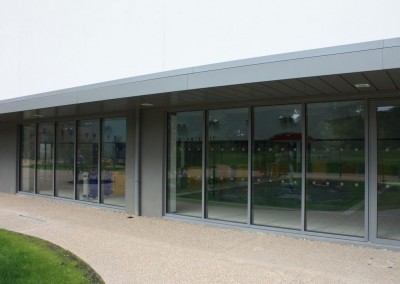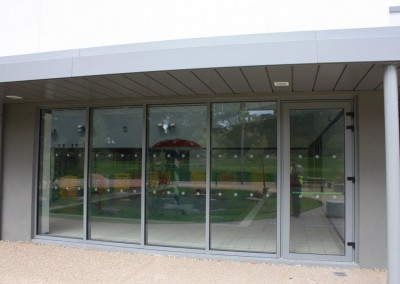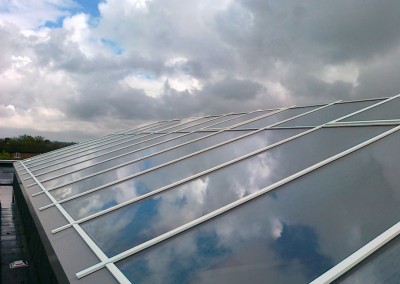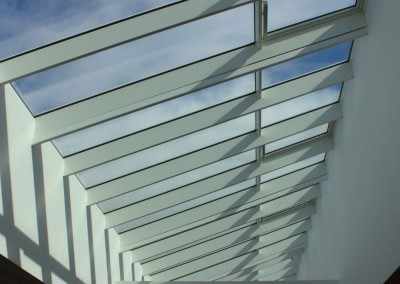Catholic Institute for Deaf People, Dublin
The new build of an administration and sports building with upgraded sports facilities and the refurbishment of the existing chapel building. The new building structures are a combination of 2 storey, double height space and single storey comprising sports hall, swimming pool, multi-purpose room, gym, changing room facilities, administration areas, social areas and chapel.
Aluminium Systems:
AMS MU800 Curtain Walling System
AMS TS66 Window & Door System
ALUPROF Fire Rated Screens
ALUPROF Brise Soleil
Client: CIDP
Architect: O’Mahony Pike Architects
Main Contractor: John Sisk & Sons Holdings Ltd
Architect: O’Mahony Pike Architects
Main Contractor: John Sisk & Sons Holdings Ltd
