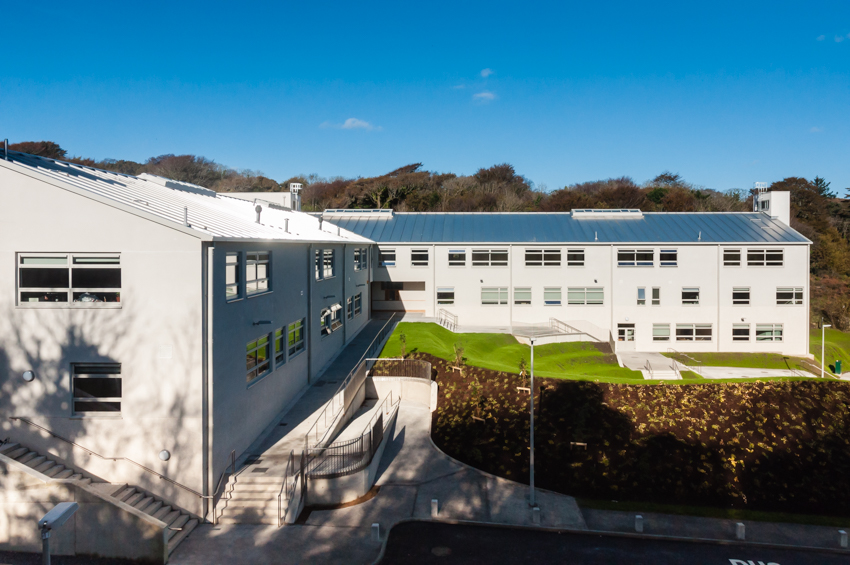The project consisted of the construction of a new, part two-storey and part three-storey post-primary school, together with temporary classrooms for the duration of the works.
The new school comprised of 16 general classrooms, 2 science labs, 2 computer labs, construction studies room, art room, design & graphics, home economics room, engineering room, a multi-media lab, a staff room, and all associated offices, stores and toilets.
CLIENT :Department of Education
MAIN CONTRACTOR: JJ Rhatigan & Co.
ARCHITECT: De Blacam & Meagher Architects

