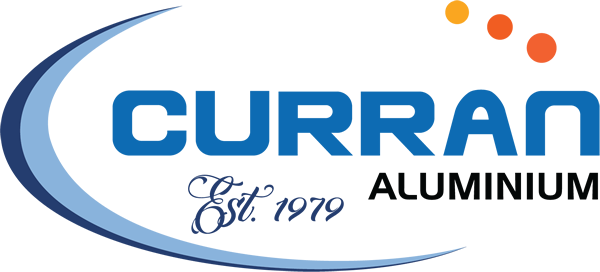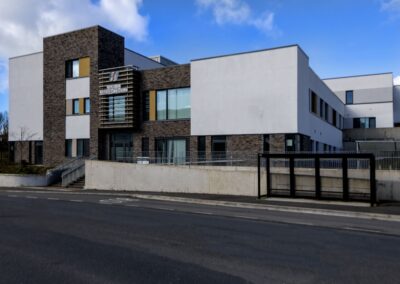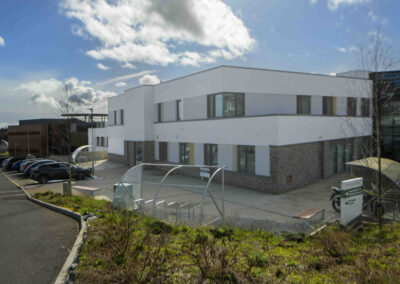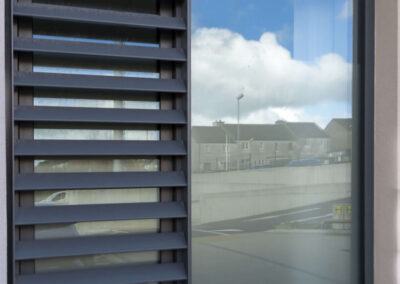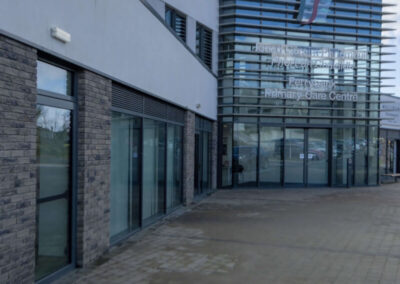Ferrybank Primary Care Centre, Waterford
New c.3,200m2 Primary Care Centre. The services to be offered from the building include: Customer Services Area, General Practice Services, Public Health Nursing, Occupational Therapy, Physiotherapy, Social Work Speech and Language Therapy, Mental Health, Community Welfare Dental Services. The building will also provide: office accommodation for administrative staff, conferencing and meeting facilities as well as staff rest and welfare areas.
Sections/Systems:
AMS MU 800 HI CURTAIN WALLING SYSTEM
AMS XT66 THERMALLY BROKEN WINDOWS & DOORS
ALUPROF FIRE RATED WINDOW SYSTEM
Project Team
Client: Action Health Enterprises
Architect: Wejchert Architects
Main Contractor: Monami Construction
Architect: Wejchert Architects
Main Contractor: Monami Construction
Photography by Patrick Murphy
