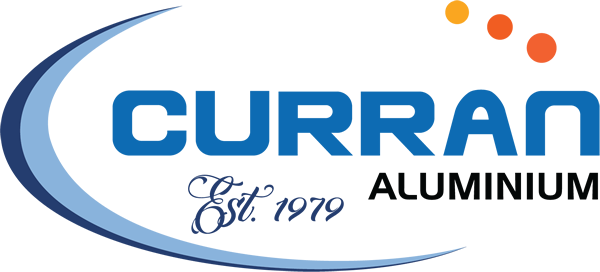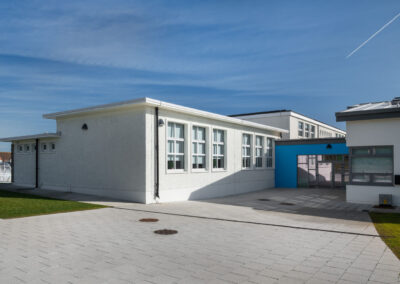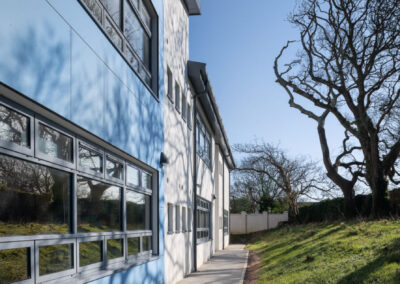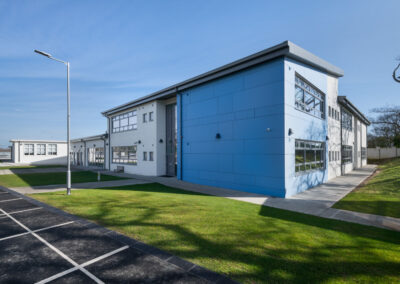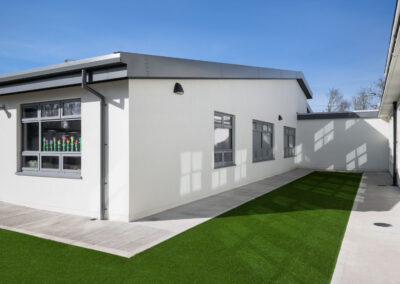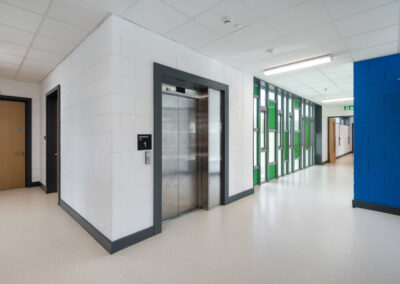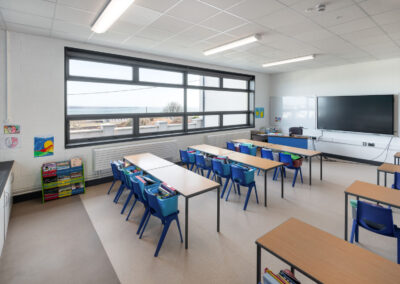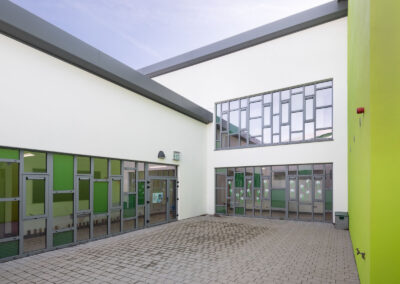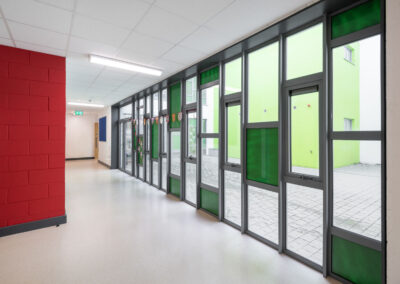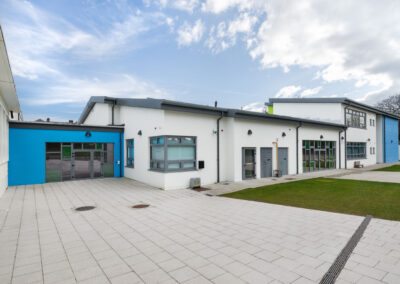Glor na Mara School, Co. Waterford
Extension and refurbishment project. As part of this project, a new one-to-two storey, 1,899 m2 extension building which will accommodate the school’s growing needs – providing 12 new classrooms, a Library & Resource Area, General Purpose Room, Special Education Tuition Rooms, and Offices.
In addition to the new extension – the project also includes a substantial 1,046 m2 refurbishment works to the existing school.
In addition to the new extension – the project also includes a substantial 1,046 m2 refurbishment works to the existing school.
Aluminium Systems:
AMS MU800 Hi Curtain Walling System
AMS XT66 Window & Door System
Client: Department of Education
Architect: C.J.F.A.
Main Contractor: Tom O’Brien Construction
Architect: C.J.F.A.
Main Contractor: Tom O’Brien Construction
Photography by Jed Niezgoda
