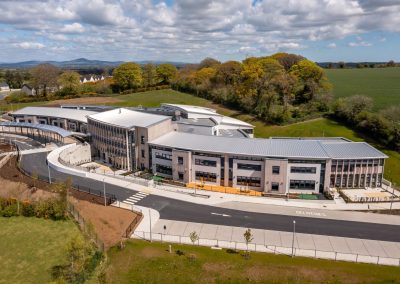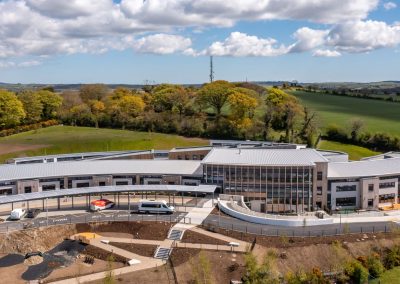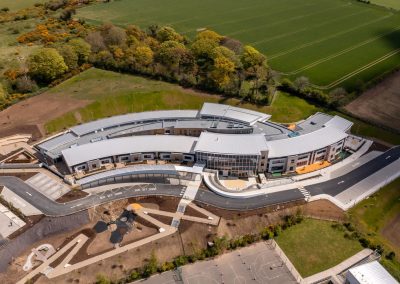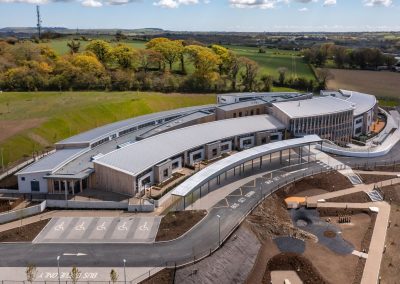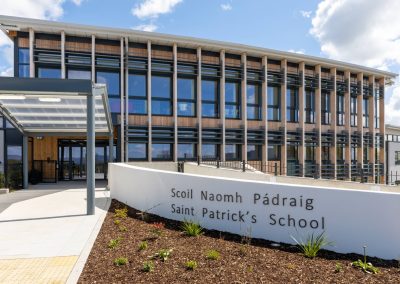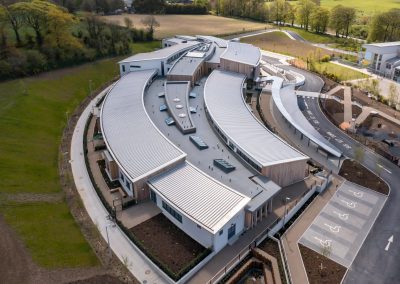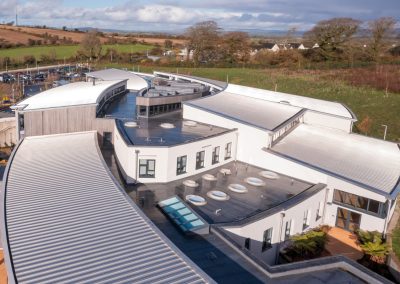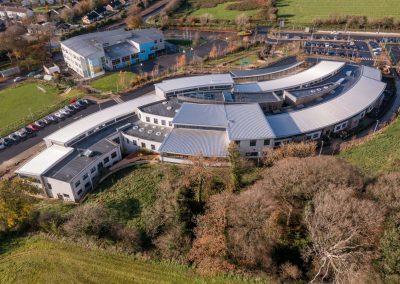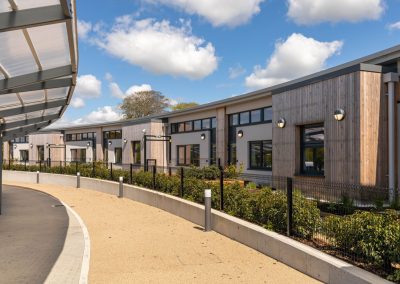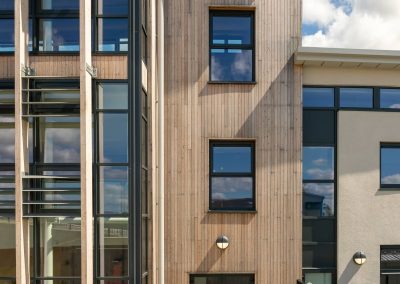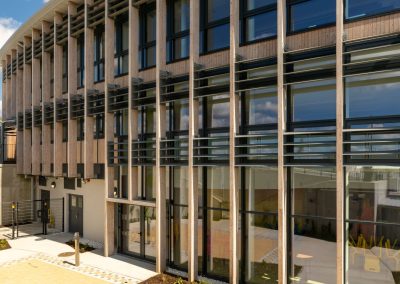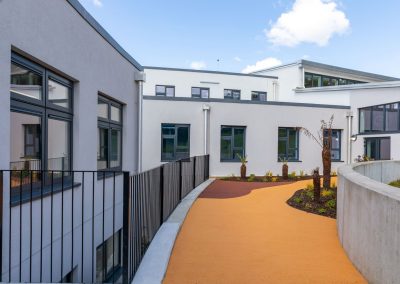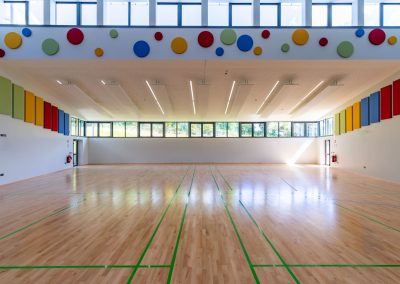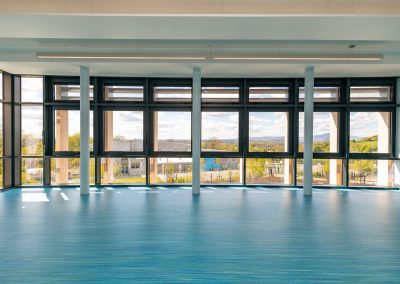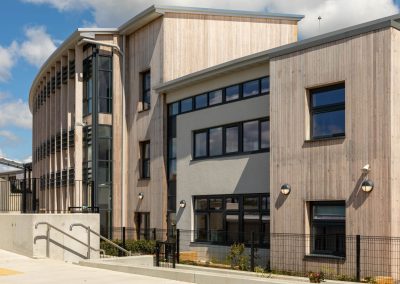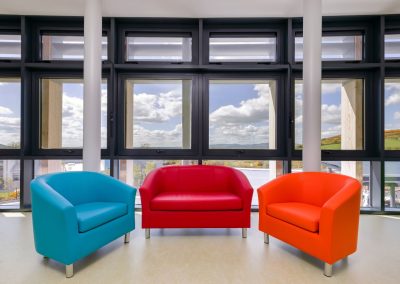St Patrick's Special School, Enniscorthy
This new distinctive curved three-storey special school build provides 5940m2 of creative and safe learning spaces for students with a moderate or profound learning disability. The spaces included 20 classrooms with en-suite toilets, clinician suite, horticulture room, sensory play areas, woodwork room, home economics room, music room, library, art room, gym, GP Hall, commercial kitchen and hydrotherapy suite with pool and changing areas.
Aluminium Systems:
AMS MU800 Hi Curtain Walling System
AMS XT66 Window System
AMS TS66 Door System
ALUPROF MB-SUNPROF Brise Soleil System
Client: Department of Education & Skills
Architect: MCOH Architects
Main Contractor: Mythen Construction
Architect: MCOH Architects
Main Contractor: Mythen Construction
Photography by Paul Moore Photography

