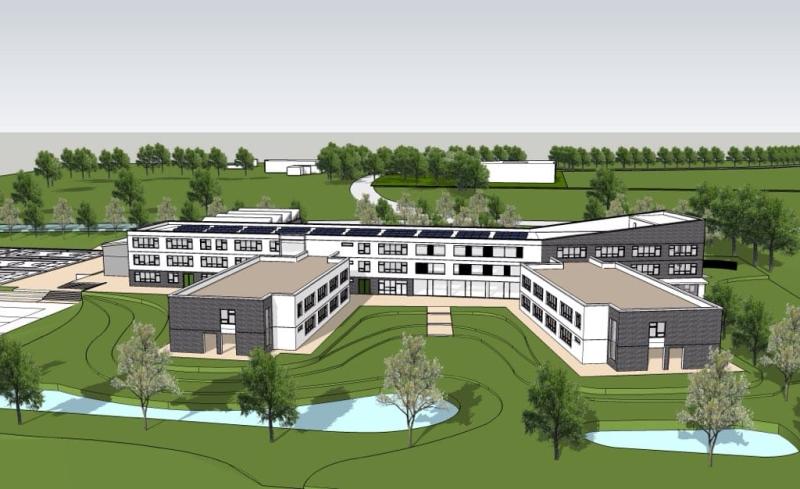Project Details
Nearing Completion – Mungret Community College
A new 1000-pupil post-primary school for Mungret Community College with a floor area of circa 11,380m2 over three-storey’s with rooftop plantroom at Mungret, Limerick. The project includes teaching spaces, Specialist rooms / labs, social spaces, multi-purpose hall and special education needs unit
Further Details
Architect: Healy Partners Architects
Main Contractor: Coolsivna Construction Ltd
Client: Limerick and Clare Education and Training Board
Main Contractor: Coolsivna Construction Ltd
Client: Limerick and Clare Education and Training Board

