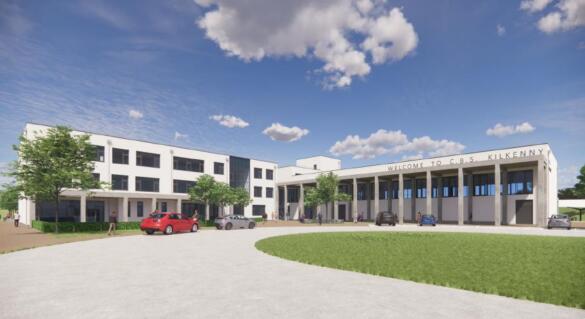CBS Secondary School, Kilkenny
Due to commence – Project comprises of a part 3-storey, part 2-storey 37-classroom school building incorporating associated support teaching spaces, offices and meeting rooms, a multi-use hall, library, staff rooms and all ancillary accommodation.
Project Team
Client: NDFA
Architect: Healy Partners Architects
Main Contractor: JJ Rhatigan & Co.
Architect: Healy Partners Architects
Main Contractor: JJ Rhatigan & Co.

