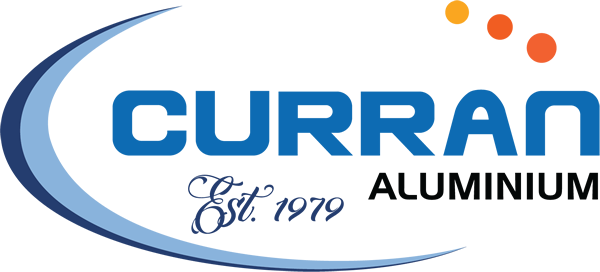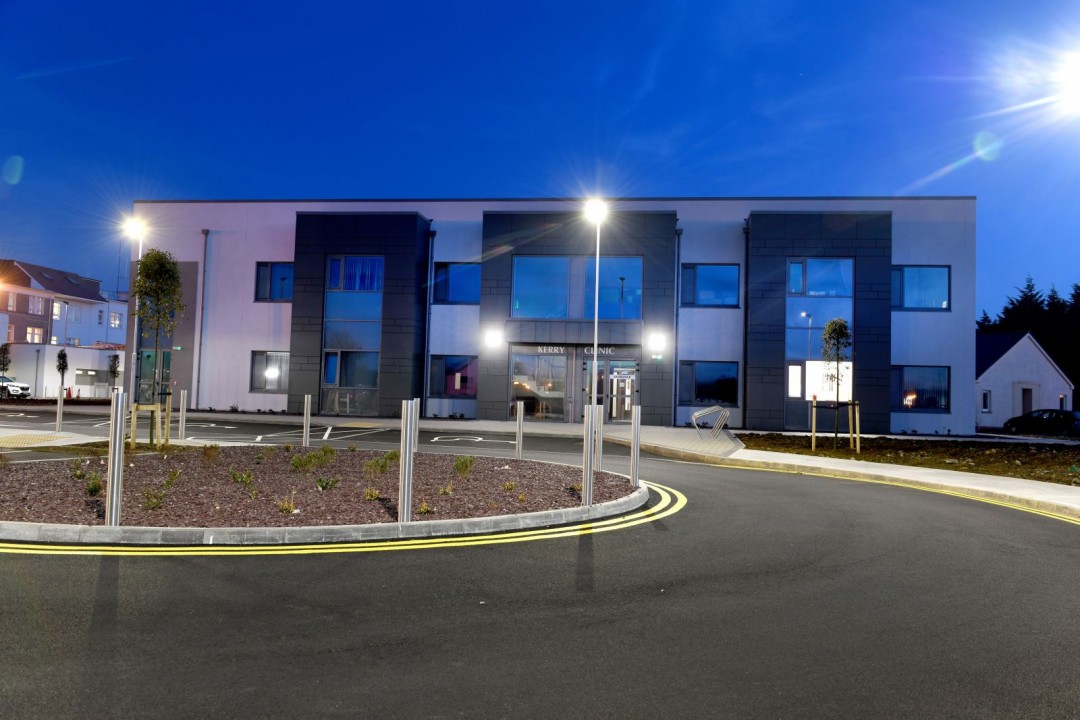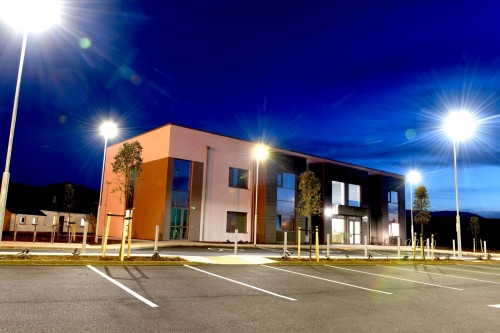Bon Secours Tralee Consultants Clinic
Bon Secours Clinic extension has an addition of eight individual consultant suites with associated reception waiting and examination rooms set over two floors.
Sections:
AMS MU800 CURTAIN WALL SYSTEM
AMS TS66 THERMAL DOOR SYSTEM
AMS TS66 THERMAL WINDOW SYSTEM
Main Contractor: Eamon Costello (Kerry) Ltd
Architect: Liam Waldron Architect
Client: Bon Secours Trustees
Photography by Dominic Walsh


