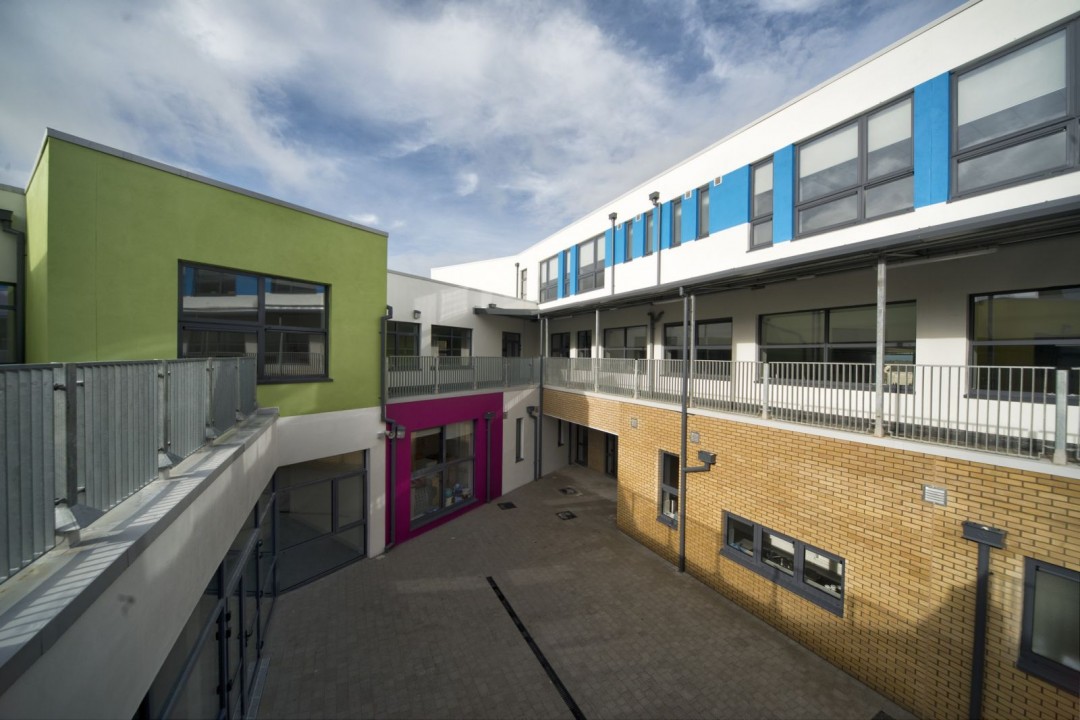New School building comprising of a 3 Storey 24 classroom Primary school building with General Purpose hall, support teaching spaces & ancillary accommodation, with a total floor area of 4220 sq. m.
Sections:
AMS MU800 HI Curtain Walling System
AMS TS66 Thermal Door System
AMS TS66 Thermal TBT Window System
ALUPROF MB78 EI Fire Rated Window System
Main Contractor: JJ Rhatigan & Co.
Architect: Healy & Partners Architects
Client: Department of Education and Skills
Photography by Patrick Murphy

